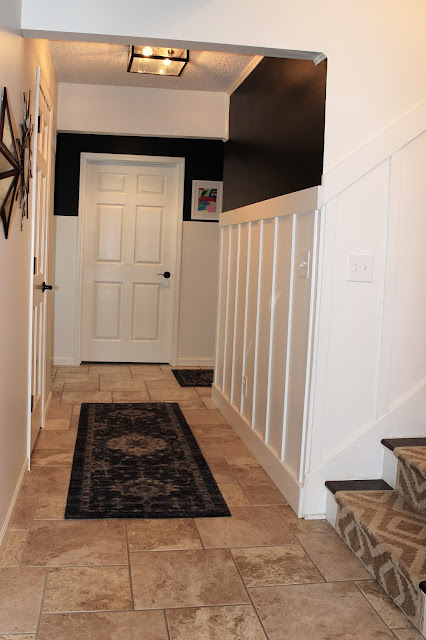We have been super busy trying to get ready for the baby. Which for my husband means finishing up our remodel projects we started months ago. And now as the time gets nearer it means going through all our old baby toys, baby clothes, baby swings, car seats, etc and getting everything ready for the arrival of baby #3.
We have officially gotten Oliver moved into his new “big boy” bedroom. It’s almost all complete, except for the bare walls. Which lets’ be honest, they probably won’t be tackled until after the baby arrives. This means the nursery is the sorting place for all the baby stuff. Yesterday the kids joined me as I went through everything. I just had to share these pictures of them watching me. Oliver actually requested I grab the camera to take a picture of the two of them.


Lately Oliver has been concerned about being a big brother to the new baby and wanting to be a good helper. In the process he has taken an interest into Bella and wanting to hold her hand, make sure she is happy and that she likes him. He will still sometimes steal her toys, but in general he wants to make sure she has something to play with.
Bella has meet this new found interest in her with mixed emotions. Sometimes she will give him smiles and loves the attention.

Other times she will get fussy, especially when he is in her face too much, or holding her hand for too long.

As for me…..I’m miserable. You can stop reading now if you don’t want to hear about the joys of pregnancy.
I pretty much don’t sleep more than 5 hours anymore, which isn’t even good sleep, but constantly tossing and turning sleep. For the most part my kids are actually sleeping, it’s just me being in pain keeping me up. This morning was no different and I have been awake since 3am. Which means I have to nap each day in order to function.
I didn’t want to buy a bunch of new maternity clothes, and I didn’t really get around to making/modifying many. So between the lack of maternity clothes and this hot muggy weather, I’m just not comfortable in anything. I can’t wait for cooler weather, as I think this part of my problem might actually have a solution.
I can’t stand for very long or my feet and ankles start immediately swelling and getting painful. My back can also be in pain when I stand, and is especially painful if I have to lift/carry Bella multiple times in a short time span.
I can’t walk for a very long distance or I start having contractions, plus the swelling problem.
I can’t sit for very long or my left thigh starts going numb, my back can still hurt while sitting, and I also have this little problem called pregnancy hemorrhoids.
I can’t lay down on my back because I can’t breathe.
I can’t lay on my stomach obviously.
I can’t lay on my side for very long or my hips start giving me tremendous amounts of pain. I also have pretty bad heartburn that is around all the time and even worse if lying down. It’s actually the hip pain and heartburn which keeps me up most of the night.
So that pretty much sums up my life right now. There is absolutly no position that I can be in that doesn’t give me pain. Plus with my 40 pound handicap child and my overactive 3 year old that is constantly asking me to play with him, I’m so so so so very ready to be done with this pregnancy. Except of course I really don’t want the baby to come this early. So I guess I’ll suffer through for a few more weeks and then start praying for the baby to come.























































